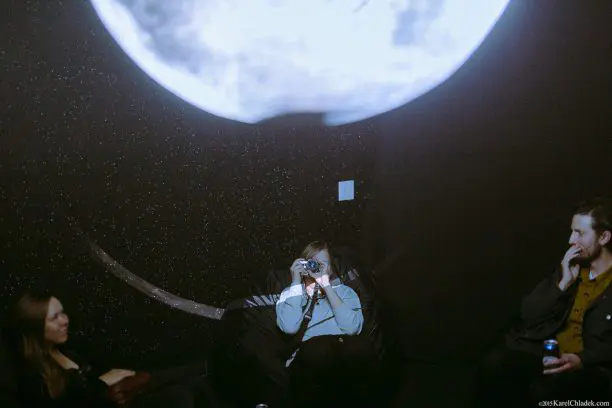PATIO
(Yes, there is a pool!)
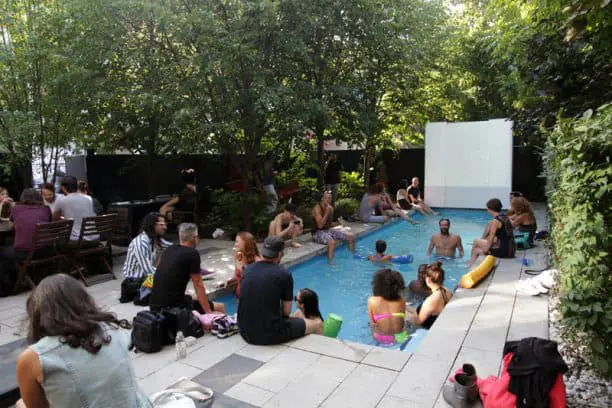
KITCHEN
(Ideal for a reception with food and drinks)
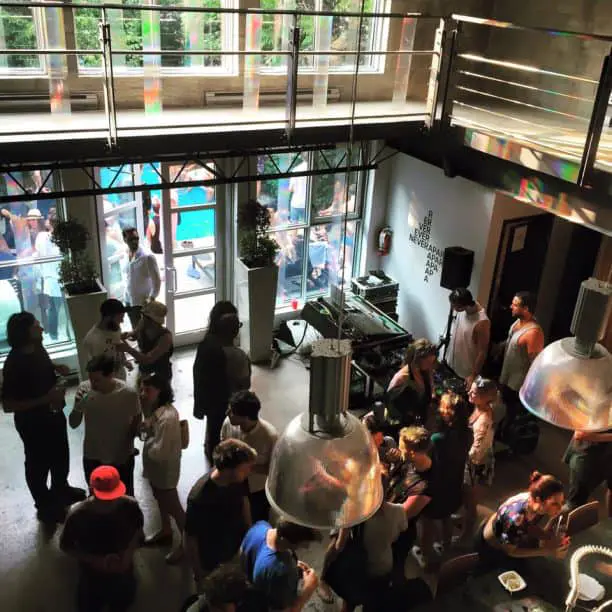
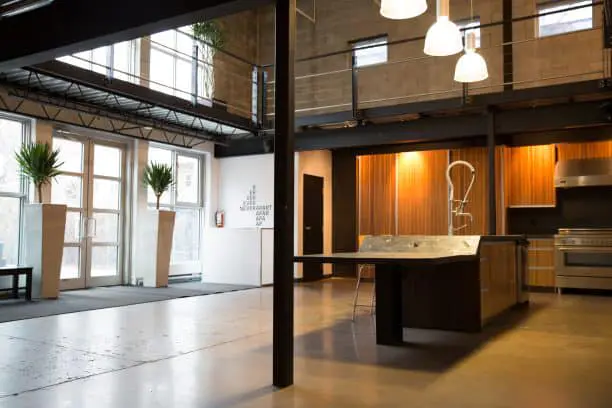
——— 2ND FLOOR ——-
MUSIC ROOM
(furnished, 17.06’x13.05 of usable space + office)
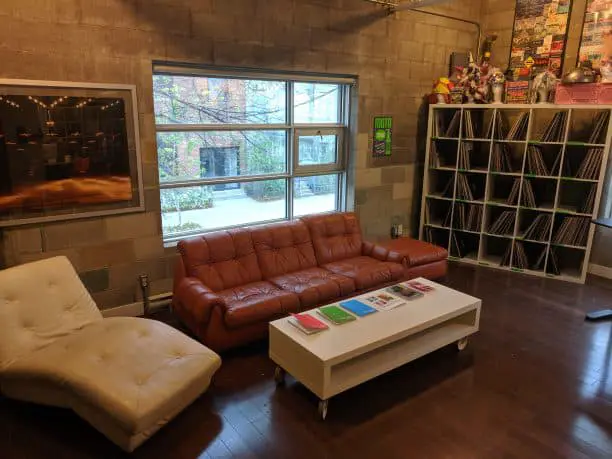
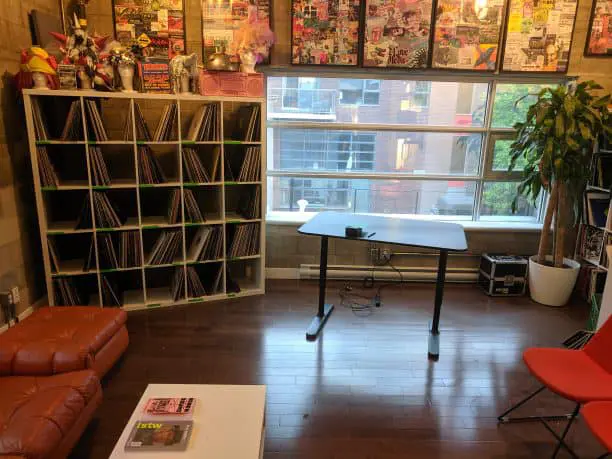
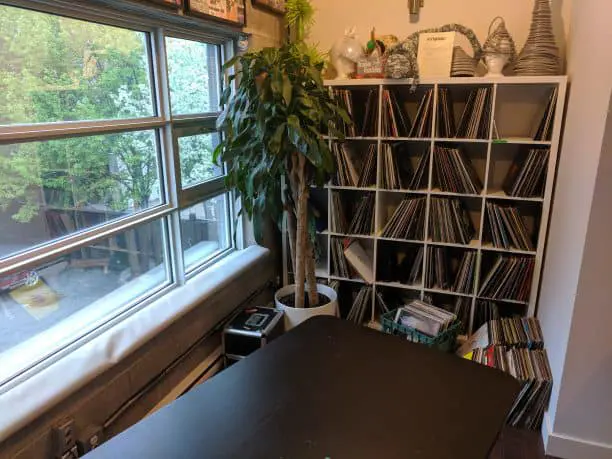
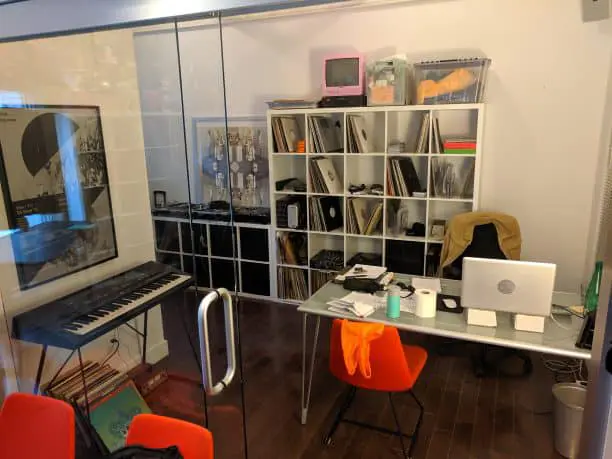
This is a little office on the right side when entering the room, it can also be used for displaying gear.
MEZZANINE
(Each corridor is around 27′ long and 5.06′ wide.
Skinny tables can be put by the rail on three of the four corridors)
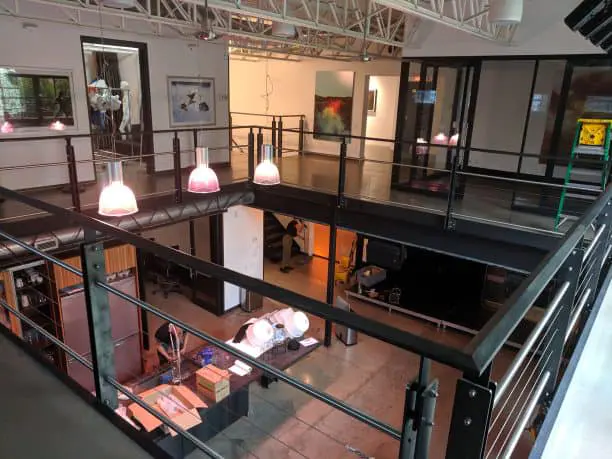
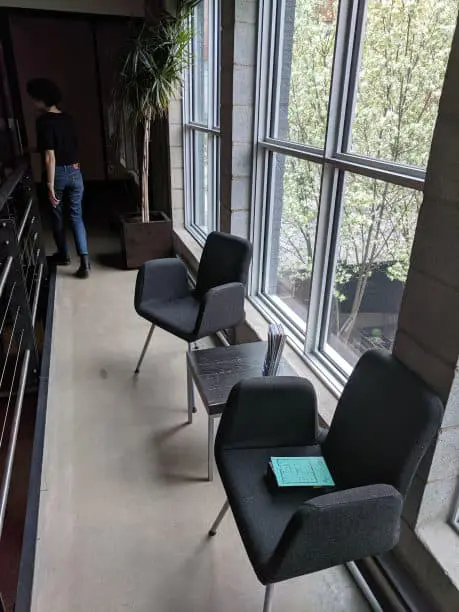
This is the only corridor that’s too small to fit a table, but small devices could be placed on top of coffee tables with chairs next to them.
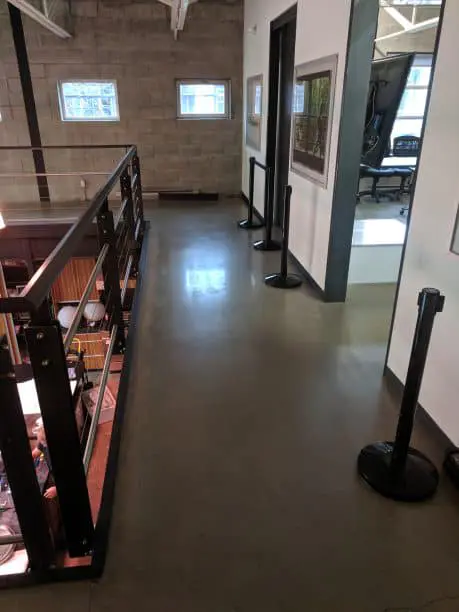
GREEN ROOM
(26’x13′, comes with video monitor)
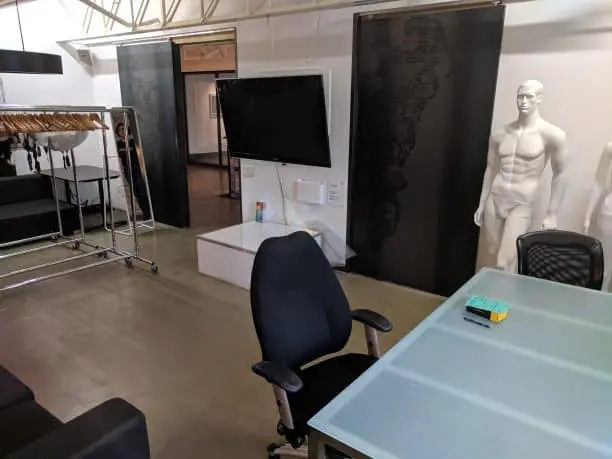
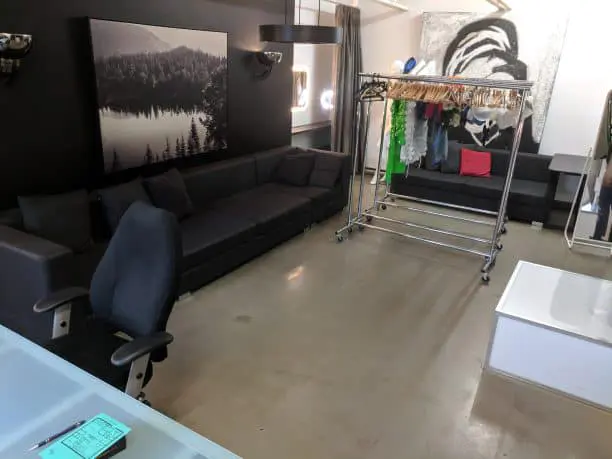
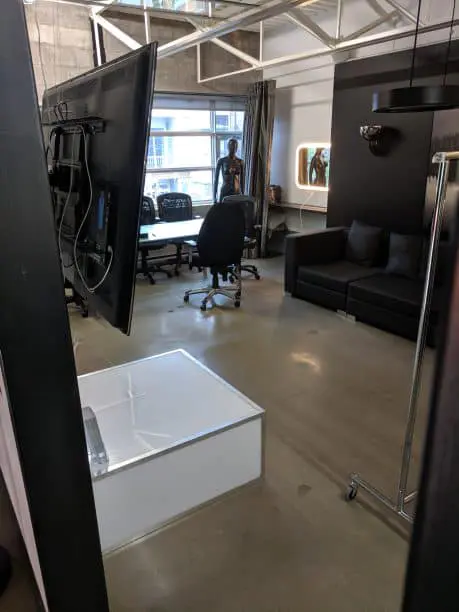
UPPER GALLERY D (UNAVAILABLE)
(20’x16.07 – blank canvas room)
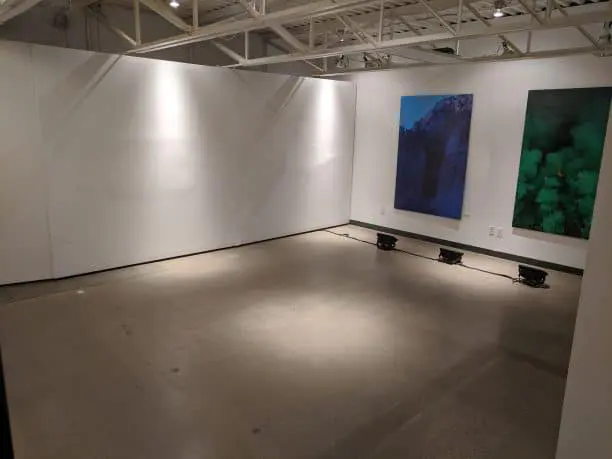
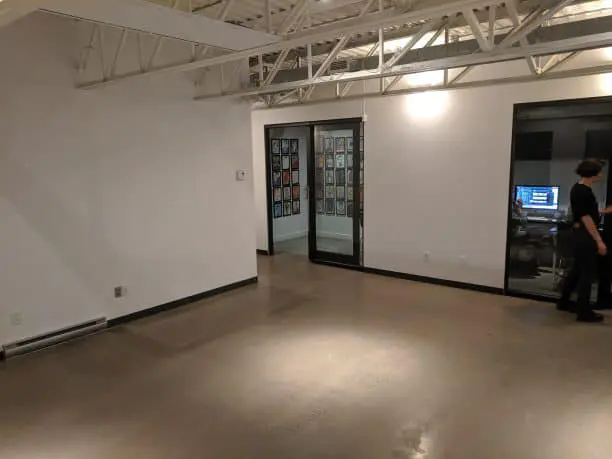
SALLE D’ARTISANAT
(13’x8′ – fixed tables)
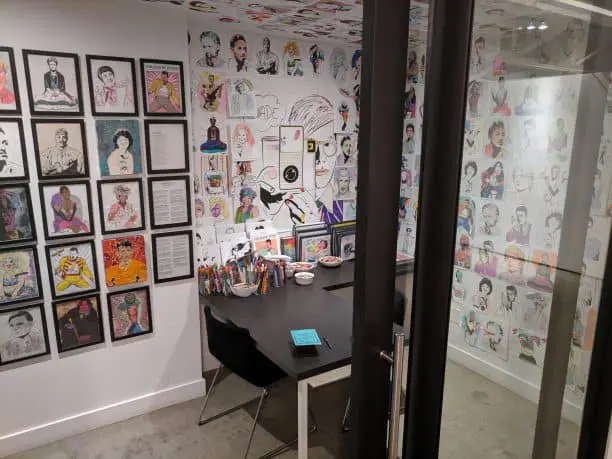
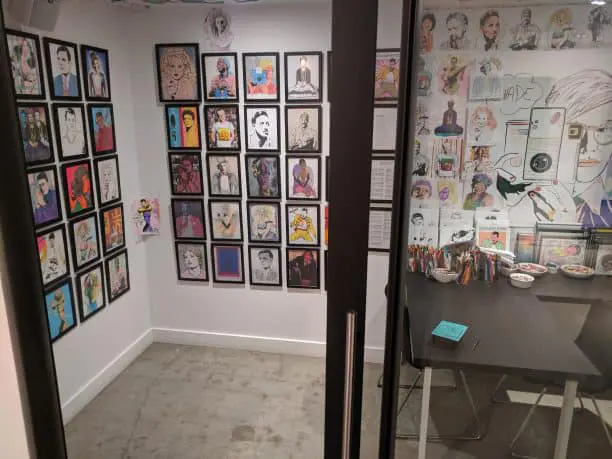
UPPER GALLERY C
(10’x11)
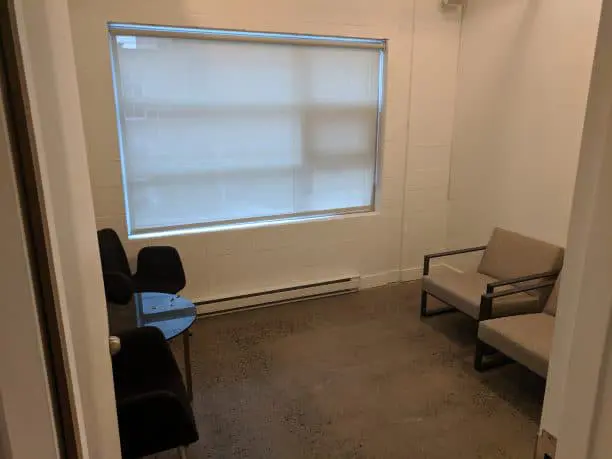
MAIN UPPER GALLERY
(Shared Space)
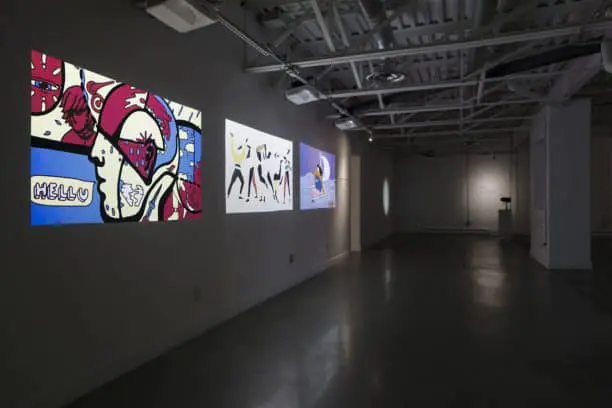
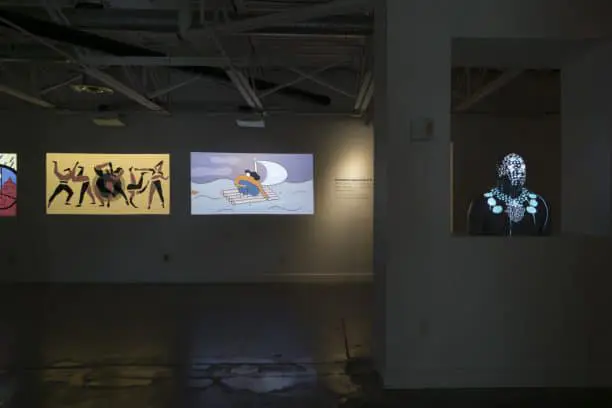
SUN ROOM (installation)
(probably unusable – no shoes allowed!)
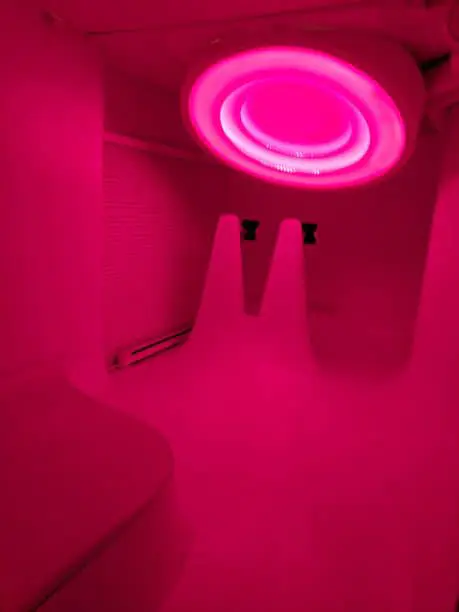
SPACE AROUND STAIRCASE
(Shared Space)
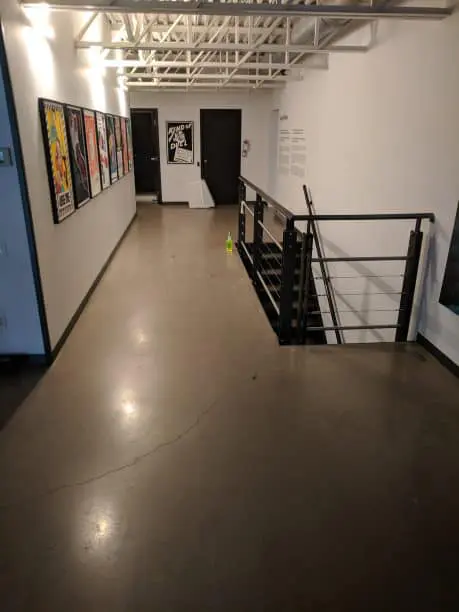
——— 1ST FLOOR ——-
MEDIA ROOM
(24’x16′, comes with projector and screen)
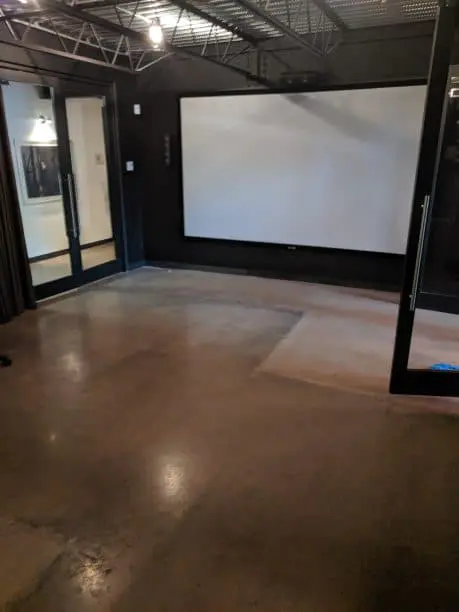
GALLERY C
(18’x14.08′)
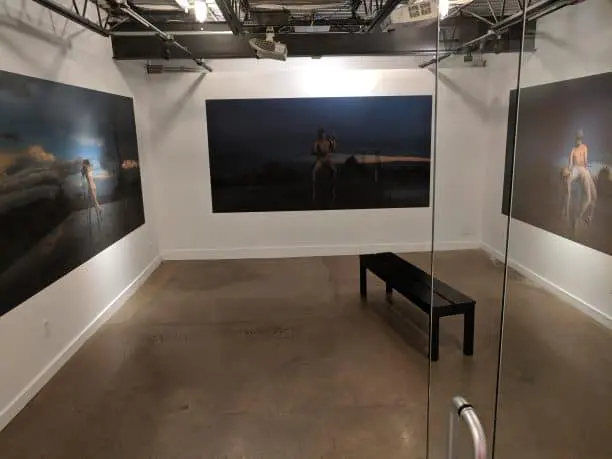
GALLERY B
(16’x14.08′)
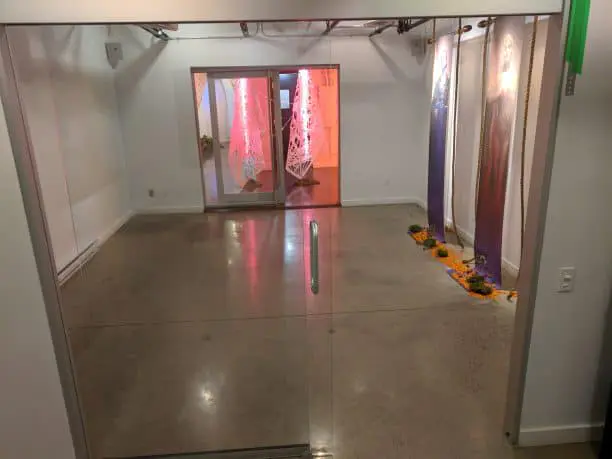
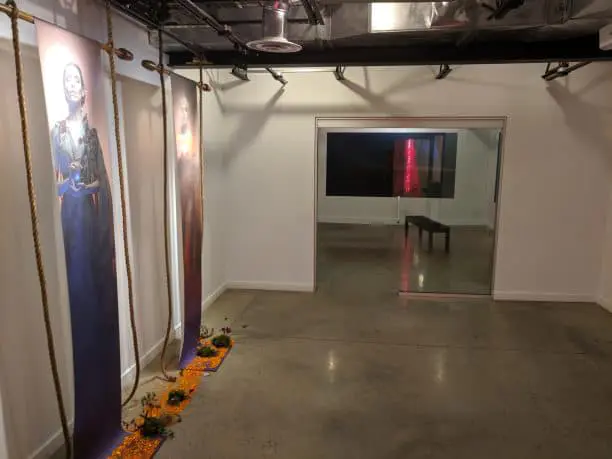
COAT CHECK ROOM
(10’x11 – right by the entrance, great placement)
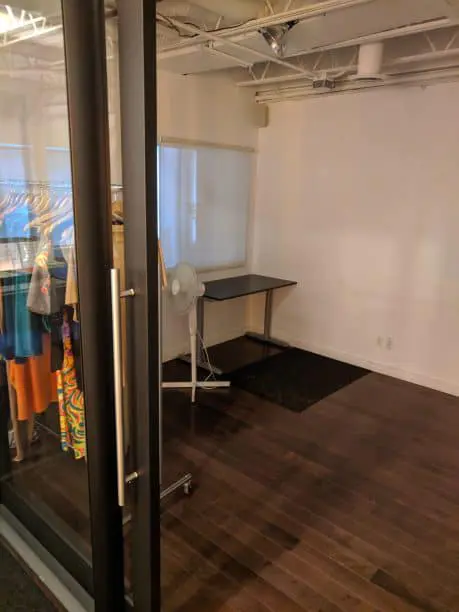
MAIN GALLERY A
(shared space)
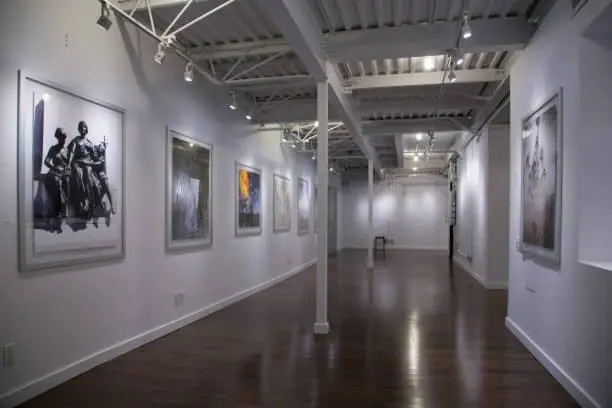
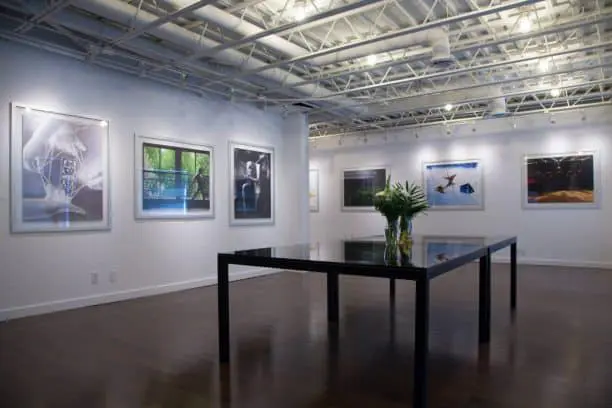
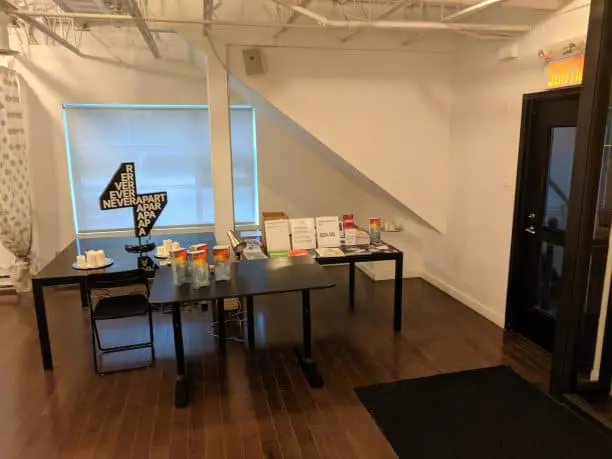
The area by the entrance
MOON ROOM (installation)
(Limited space, something special could be organized here)
